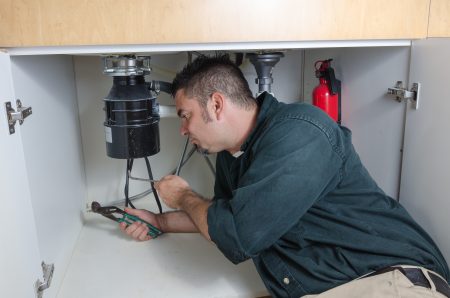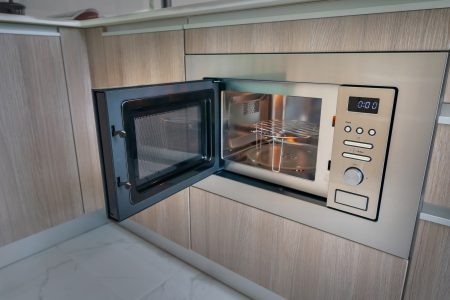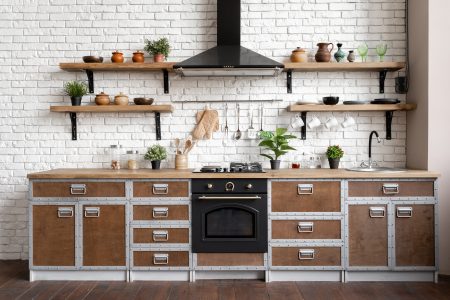The kitchen work triangle might sound like something from a geometry textbook, but it’s actually the secret ingredient to a perfectly functional kitchen! As someone who’s spent years helping homeowners optimize their cooking spaces, I can tell you that this simple concept can transform your kitchen from a chaotic workspace into a culinary command center.
What Is the Kitchen Work Triangle?
Did you know that the kitchen work triangle concept was developed back in the 1940s by the University of Illinois School of Architecture? This revolutionary design principle has stood the test of time for good reason. The kitchen work triangle connects three essential work centers: the refrigerator (food storage), the sink (cleaning and preparation), and the stove (cooking). Together, these three points create a triangular pathway that should be clear of obstacles and optimized for efficiency.
The Perfect Measurements
Let’s get into the nitty-gritty of what makes a perfect work triangle:
- Each leg of the triangle should measure between 4 and 9 feet
- The total perimeter of the triangle should be between 13 and 26 feet
- No major traffic patterns should cross through the triangle
- Cabinet or island corners shouldn’t intersect any leg of the kitchen work triangle by more than 12 inches
Pro tip: Use a measuring tape and some masking tape on your floor to visualize these distances. You might be surprised by what you find!

Modern Adaptations for Today’s Kitchens
While the classic work triangle remains relevant, modern kitchens have evolved. Here’s how we’re adapting this timeless concept for 2024:
Multiple Cook Considerations
Today’s families often cook together, so many modern kitchens incorporate multiple work triangles or zones. Think of it as choreographing a kitchen dance – everyone needs their own space to move!
Smart Appliance Integration
With the rise of smart refrigerators, touchless faucets, and AI-powered ovens, we’re seeing new ways to optimize the work triangle. These technologies can actually help reduce unnecessary movement and improve workflow efficiency.
Open Concept Adaptations
In open-concept homes, the kitchen work triangle needs to accommodate social interaction while maintaining efficiency. Islands and peninsulas have become crucial elements in maintaining the triangle while creating a welcoming space.
Common Work Triangle Mistakes to Avoid
- Blocking the Flow: Never place an island or other obstacle that breaks up the triangle’s flow.
- Stretching Too Far: If any leg of your triangle exceeds 9 feet, you’ll waste time and energy walking.
- Cramping the Style: Don’t make the triangle too tight – you need room to work comfortably at each station.
- Forgetting Counter Space: Each point of the triangle needs adequate counter space for preparation and landing zones.

Making It Work in Different Kitchen Layouts
L-Shaped Kitchens
These kitchens naturally accommodate the work triangle. Place the refrigerator at one end, the sink at the corner, and the stove along the other wall.
U-Shaped Kitchens
The ultimate in efficiency! U-shaped kitchens can create a perfect work triangle with plenty of counter space between points.
Galley Kitchens
In narrow galley kitchens, try to avoid placing all three points on one wall. Stagger them to create a more efficient workflow.
Island Kitchens
Islands can either enhance or disrupt the work triangle. Use them wisely to create additional work zones without blocking primary pathways.
Optimizing Your Existing Kitchen
Not everyone can renovate their kitchen, but you can optimize your current layout:
- Analyze Your Movement: Spend a day tracking your steps while cooking. Where do you waste the most movement?
- Small Appliance Placement: Store frequently used small appliances near their point of use.
- Clear the Path: Remove any obstacles that block your triangle’s pathway.
- Zone Optimization: Create dedicated zones for tasks like baking or coffee making outside the main triangle.
Real-World Success Story
Recently, I worked with a client whose sink and refrigerator were on opposite ends of a large kitchen, with the stove awkwardly placed in between. By simply swapping the positions of the refrigerator and a pantry cabinet, we reduced their daily walking distance by nearly 50%! Sometimes, small changes can make a huge difference.
The Future of Kitchen Design
While the work triangle remains a cornerstone of kitchen design, we’re seeing exciting innovations in 2024:
- Integrated prep stations with built-in smart scales and cutting boards
- Voice-activated appliances that reduce unnecessary movement
- Modular layouts that can adapt to changing needs
- Sustainable design elements that enhance workflow efficiency
Final Thoughts
The kitchen work triangle isn’t just about following rules – it’s about creating a space that works for you. Whether you’re planning a complete renovation or just want to optimize your current layout, understanding these principles can help you create a more efficient and enjoyable cooking space.
Remember, the best kitchen is one that reflects your personal cooking style while maintaining basic efficiency principles. Start by analyzing your current workflow, measure your triangle, and look for opportunities to optimize. Even small improvements can make a big difference in your daily cooking experience!
Want to take the next step? Grab a measuring tape and start mapping out your kitchen’s work triangle. You might be surprised by what you discover – and how much more enjoyable cooking can be in a well-designed space!
Have you optimized your kitchen work triangle? I’d love to hear about your kitchen design experiences in the comments below!




